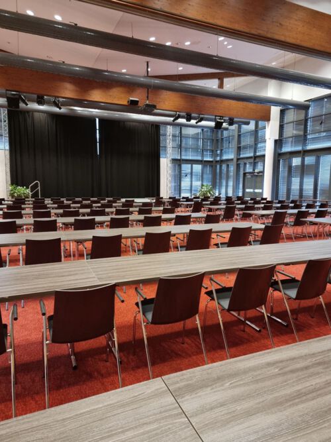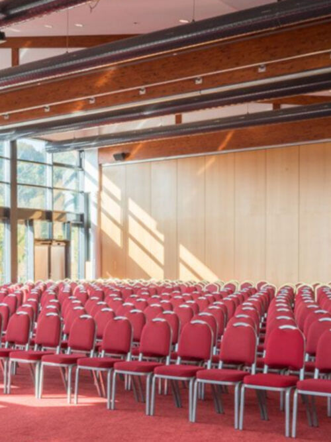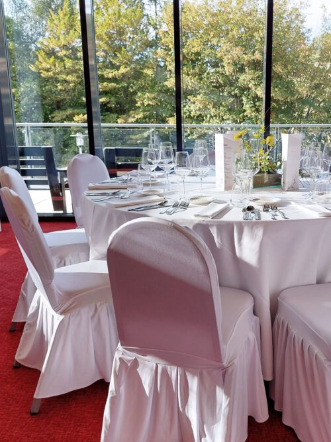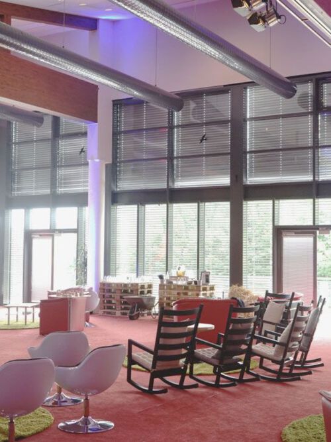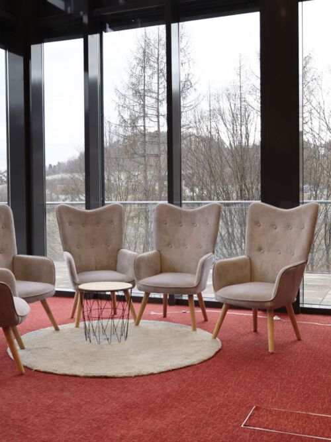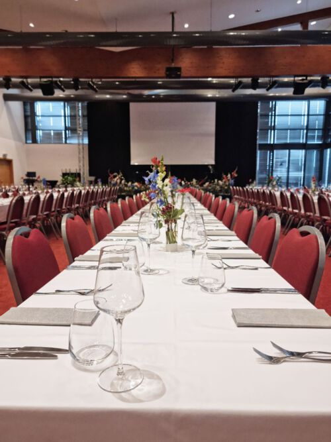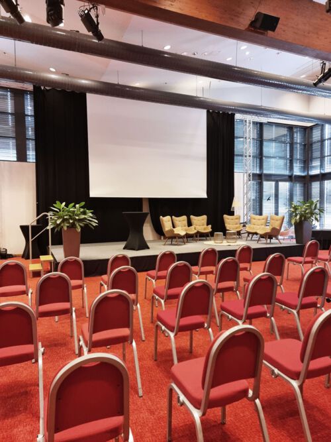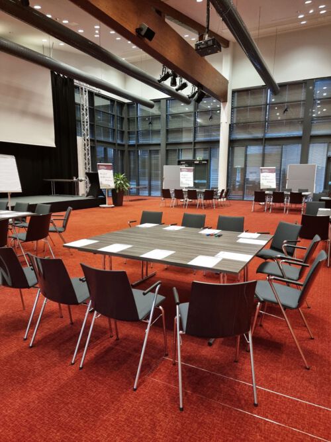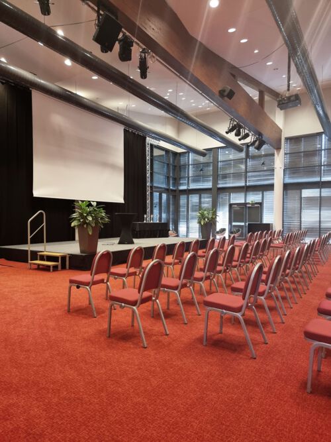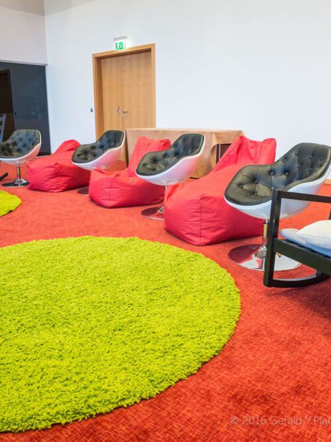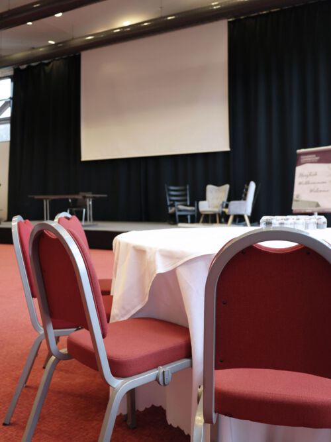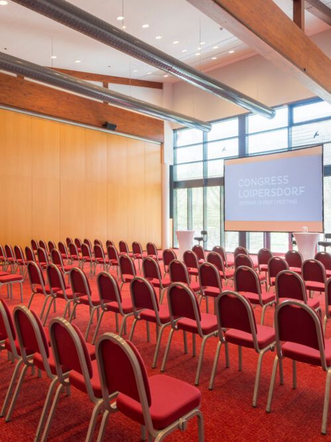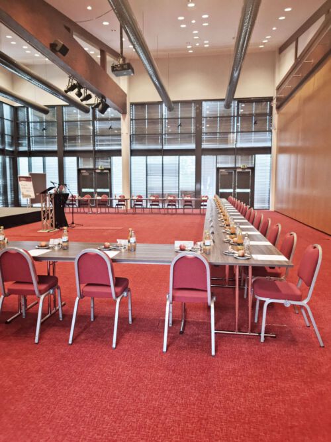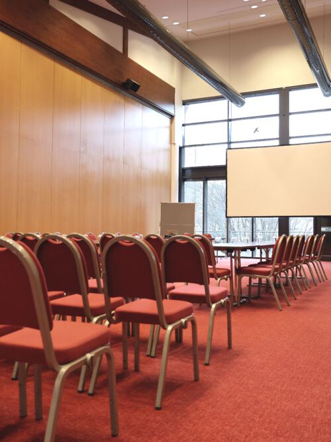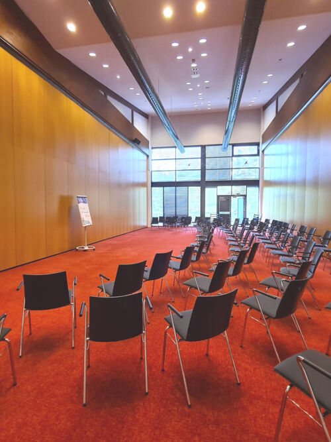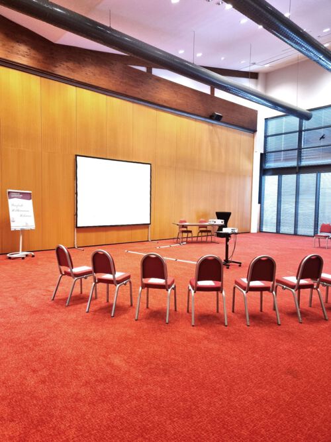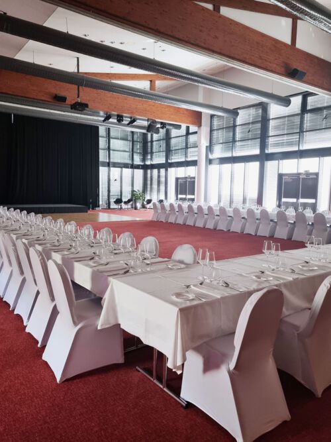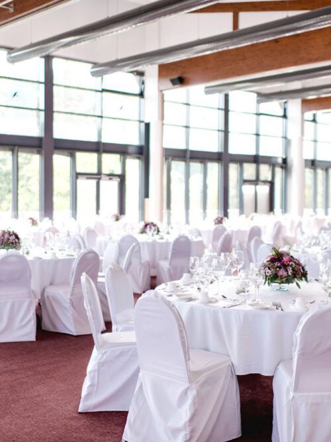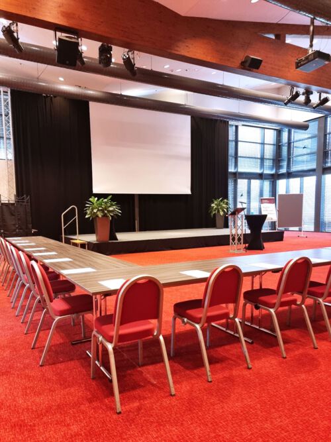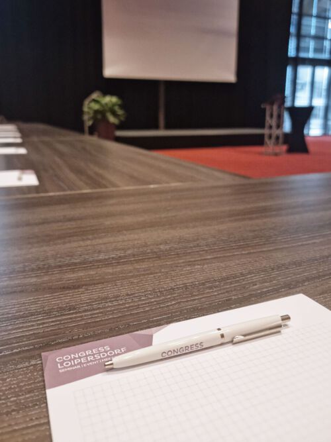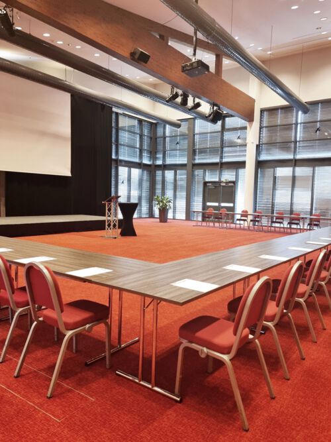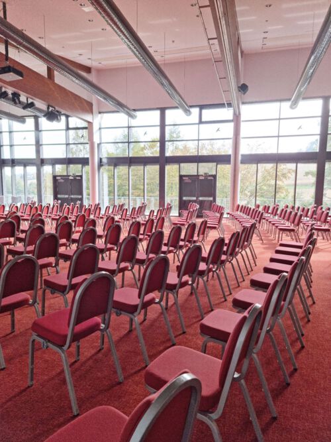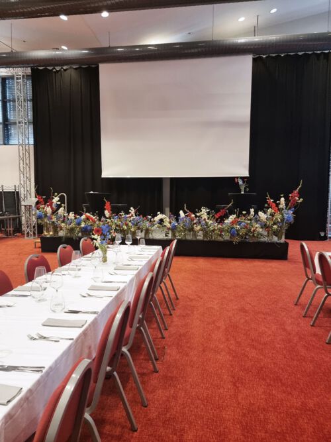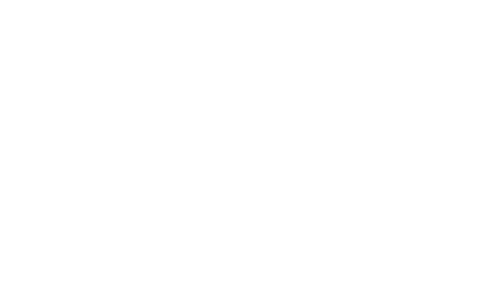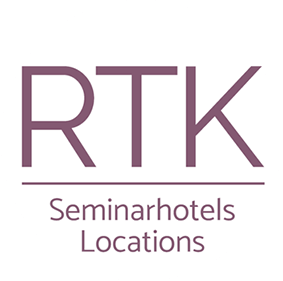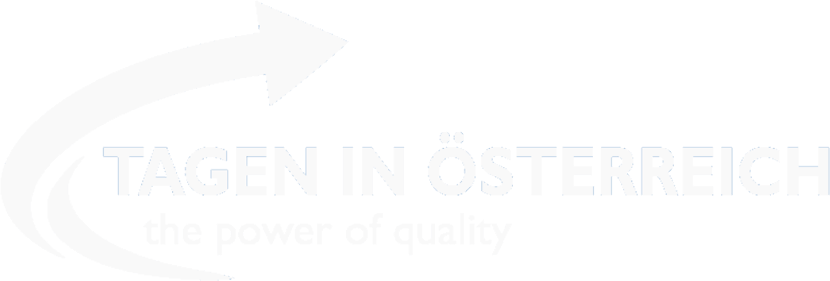ROOM CONCEPT „Mischwald“
LÄRCHE, AHORN & ZEDER
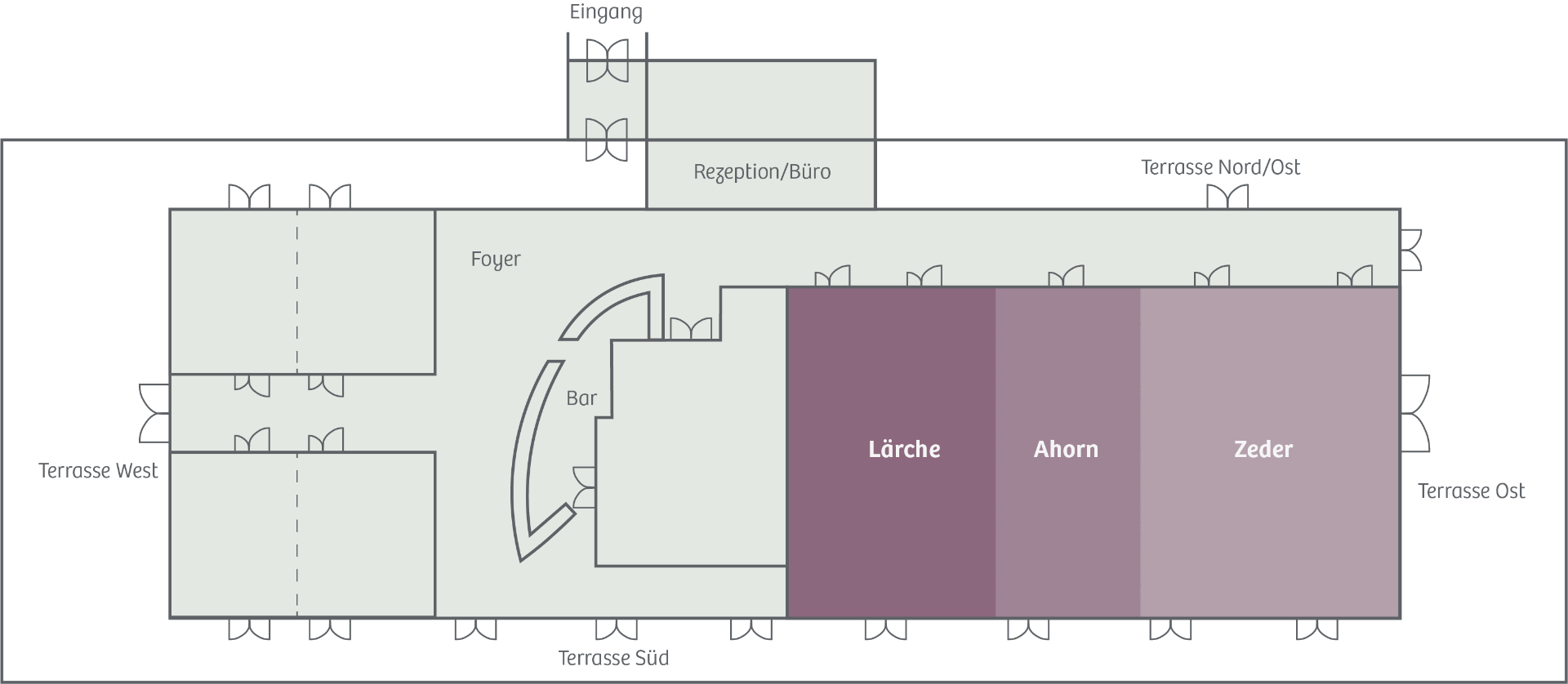
Three multifunctional rooms that you can book individually or together. When the modern partition walls are opened, it creates a 628 m² ballroom with inviting acoustics and seating for up to 600 people.
Suitable for: Congresses, conferences, company parties, Christmas parties, weddings
Interior design, perfected
Seating options, dimensions and insights into our versatile rooms.
| Mischwald | m2 | Size | Cinema seating | Classroom | Block board | U-panel | High tables | Round tables |
|---|---|---|---|---|---|---|---|---|
| Zeder |
266 |
14,45 x 18,40 | 264 | 138 | 78 | 54 | 250 | 180 |
| Ahorn | 141 |
7,65 x 18,40 |
120 | 92 | 50 | 44 | 120 | 100 |
| Lärche | 221 | 12,00 x 18,40 | 216 | 115 | 59 | 50 | 220 | 120 |
| Zeder + Ahorn |
407 |
22,10 x 18,40 | 378 | 230 | - | - | 370 | 280 |
| Lärche + Ahorn |
362 |
19,65 x 18,40 | 324 | 207 | - | - | 340 | 220 |
| Zeder + Ahorn + Lärche |
628 |
34,10 x 18,40 | 600 | 391 | - | - | 800 | 450 |


